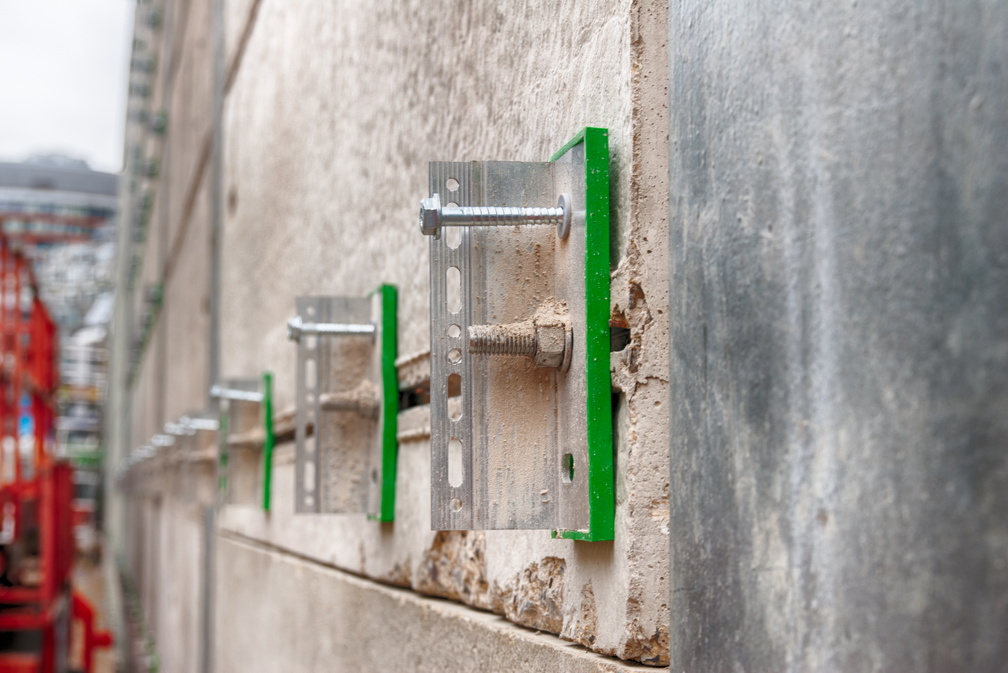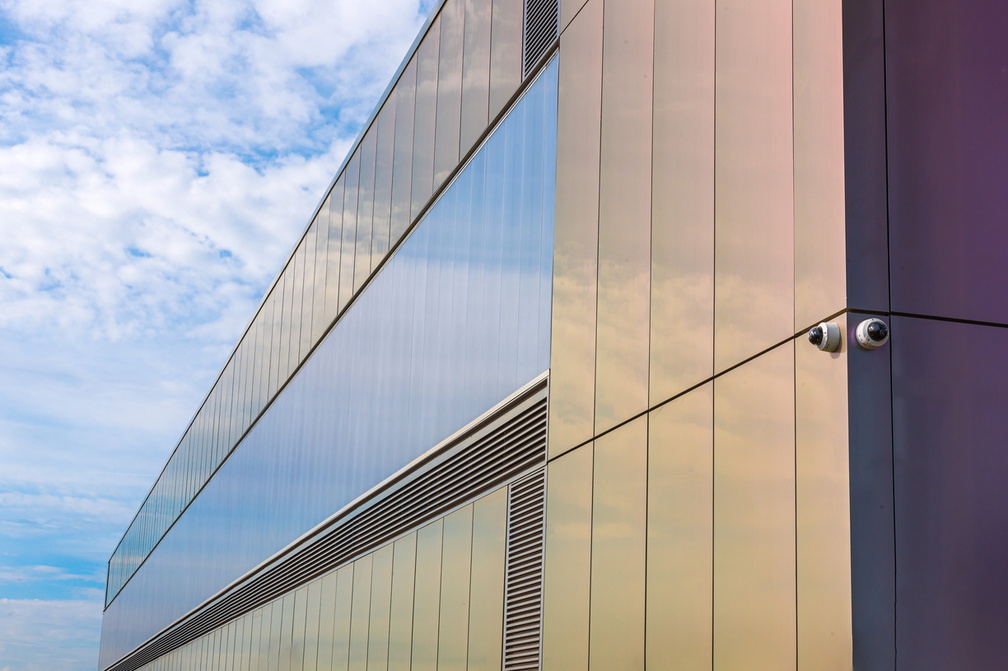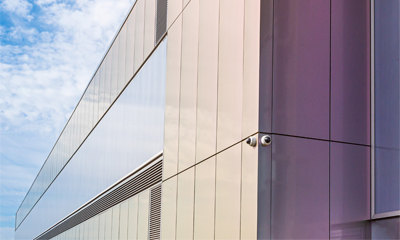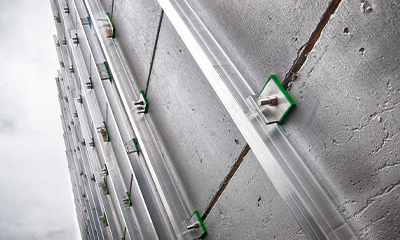Thermal Bridging
What is the thermal bridging impact of rainscreen subframes?
Written by David Fraser, Rainscreen System - Business Unit Manager in SFS Group Fastening Technology Ltd.
Building components – such as those found in rainscreen subframes – that penetrate an insulation layer and interrupt a building’s thermal envelope, have a thermal bridging effect. A thermal bridge is an area of locally higher heat loss. If not properly designed and constructed, they can result in a performance gap, where the intended comfort and energy consumption of a building are not realised in use.
Thermal bridges usually result from the inherent need to achieve compromise in building design and specification. For example, it’s important to achieve energy efficient construction, so thermal insulation materials are included in the design. However, the building must also be structurally sound, so insulation materials are often designed around essential structural and support features – like brackets in rainscreen subframes.
Minimising thermal bridges in building design
To achieve maximum effectiveness from thermal insulation, it should be installed as a continuous layer. This doesn’t just mean across the area of an individual building element like a floor or wall. It also means ensuring its continuity where two different elements meet, such as where a ground floor abuts an external wall.
Imagined on a plan or section drawing, this continuous ‘line’ of insulation is a building’s thermal envelope. Any breaks or interruptions in the thermal envelope should be avoided where possible; if they are completely unavoidable then they should be kept to a minimum.
A lot of common detailing in the construction industry is based around minimising thermal bridging rather than avoiding it completely. For example, external wall structures continue to foundations below ground, thereby preventing ground floor insulation from achieving continuity with cavity wall or external wall insulation.
Imagined on a plan or section drawing, this continuous ‘line’ of insulation is a building’s thermal envelope. Any breaks or interruptions in the thermal envelope should be avoided where possible; if they are completely unavoidable then they should be kept to a minimum.
A lot of common detailing in the construction industry is based around minimising thermal bridging rather than avoiding it completely. For example, external wall structures continue to foundations below ground, thereby preventing ground floor insulation from achieving continuity with cavity wall or external wall insulation.

What causes thermal bridging in rainscreen subframes?
Thermal bridges occur because the materials that bridge the insulation layer have a higher thermal conductivity than the insulation itself. Heat energy is therefore conducted through the insulation, minimising its effectiveness.
The disparity between insulation and metal components – like helping hand brackets in rainscreen subframes – is particularly significant. The thermal conductivity of steel is 50 W/mK, capable of conducting more than 1000 times the amount of heat of a typical insulation material (the thermal conductivity of a rock mineral wool insulation product being around 0.035 W/mK).
As insulation levels in building fabric increase to keep pace with changing energy efficiency regulations, heat loss is driven to the ‘weak points’ in the thermal envelope. As a result, thermal bridges become responsible for a greater proportion of the building’s total heat loss.
The disparity between insulation and metal components – like helping hand brackets in rainscreen subframes – is particularly significant. The thermal conductivity of steel is 50 W/mK, capable of conducting more than 1000 times the amount of heat of a typical insulation material (the thermal conductivity of a rock mineral wool insulation product being around 0.035 W/mK).
As insulation levels in building fabric increase to keep pace with changing energy efficiency regulations, heat loss is driven to the ‘weak points’ in the thermal envelope. As a result, thermal bridges become responsible for a greater proportion of the building’s total heat loss.

The helping hand brackets in rainscreen subframes are an unavoidable thermal bridge. They have to connect the facade to the primary structure – the cladding cannot simply float! The effect of the brackets risks becoming more pronounced as insulation thicknesses increase in building designs generally.
It is essential, therefore, that a subframe’s impact on the wall’s thermal performance is accounted for, and as accurately as possible. That process starts with understanding what U-values are, and then how U-value calculations can be adjusted accurately to ensure the subframe and insulation specification is optimised.
SFS’s Project Builder tool provides tailored solutions for rainscreen facade projects, helping specifiers to find the optimal thermal solution to meet a project’s U-value requirements.
It is essential, therefore, that a subframe’s impact on the wall’s thermal performance is accounted for, and as accurately as possible. That process starts with understanding what U-values are, and then how U-value calculations can be adjusted accurately to ensure the subframe and insulation specification is optimised.
SFS’s Project Builder tool provides tailored solutions for rainscreen facade projects, helping specifiers to find the optimal thermal solution to meet a project’s U-value requirements.

 English (Canada)
English (Canada)
 čeština (Česká republika)
čeština (Česká republika)
 magyar (Magyarország)
magyar (Magyarország)
 Deutsch (Deutschland)
Deutsch (Deutschland)
 eesti (Eesti)
eesti (Eesti)
 español (España)
español (España)
 português (Portugal)
português (Portugal)
 English
English
 suomi (Suomi)
suomi (Suomi)
 français (France)
français (France)
 italiano (Italia)
italiano (Italia)
 Nederlands (Nederland)
Nederlands (Nederland)
 norsk, bokmål (Norge)
norsk, bokmål (Norge)
 polski (Polska)
polski (Polska)
 svenska (Sverige)
svenska (Sverige)
 Türkçe (Türkiye)
Türkçe (Türkiye)






