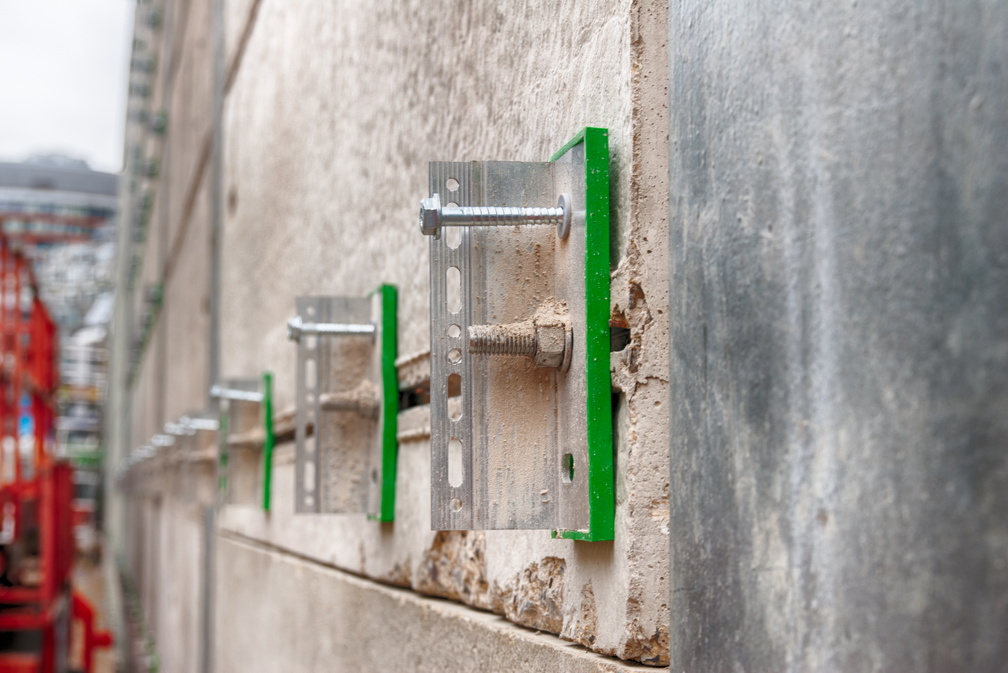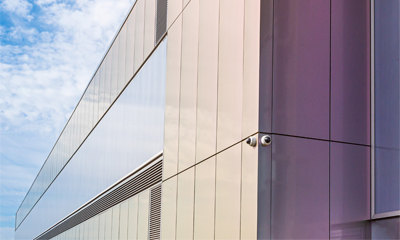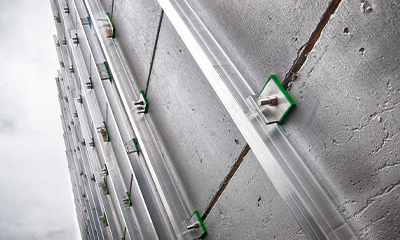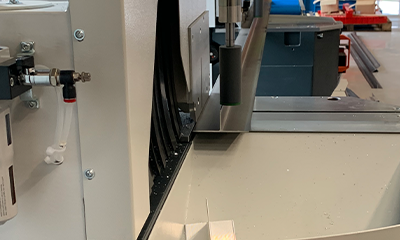Rainscreen Subframe System
What is a rainscreen subframe system?
Written by David Fraser, Rainscreen System - Business Unit Manager in SFS Group Fastening Technology Ltd.
A rainscreen subframe system is a series of components that provides support for an external facade (or rainscreen), usually in the form of cladding panels. Subframe systems must be capable of resisting loads imposed on them, including wind loads acting on the building and the weight of the cladding itself. They must also be capable of accommodating thermal insulation, and providing a ventilated cavity behind the cladding.
External walls with rainscreen facades are a popular form of construction for many different types of building. The variety of cladding options offer a versatile finish, providing designers with a range of styles and finishes for the building’s outward appearance.
What part does a rainscreen subframe play in an external wall build-up?
A rainscreen subframe does not form part of a building’s primary structure; it is not loadbearing in that sense. However, it does transfer the weight of the rainscreen cladding panels to the underlying structure, and must therefore be capable of bearing that weight.
The primary structure can be a solid masonry construction, or a framed construction finished with a sheathing board. In either case, the thermal insulation required to help meet target U-values is generally fixed to the external face of the structural wall. In a framed wall construction, additional insulation may be accommodated within the frame, for thermal and acoustic purposes.
The primary structure can be a solid masonry construction, or a framed construction finished with a sheathing board. In either case, the thermal insulation required to help meet target U-values is generally fixed to the external face of the structural wall. In a framed wall construction, additional insulation may be accommodated within the frame, for thermal and acoustic purposes.

From inside to outside, a typical external wall construction is:
- Internal finish (e.g., plasterboard on battens)
- Primary structure (loadbearing blockwork, or structural frame with external sheathing board)
- Thermal insulation
- Ventilated cavity
- Cladding
Why is a ventilated cavity part of a rainscreen subframe design?
Part of rainscreen subframe design is ensuring that profiles and brackets are large enough to accommodate the required thickness of insulation, and also a minimum 50mm ventilated cavity. As described above, the cavity is created in front of the thermal insulation and directly behind the external cladding. It serves several purposes.It helps to guard against any rainwater ingress through the cladding, protecting the thermal insulation. If the insulation was allowed to get wet then its thermal performance would be negatively impacted. The ventilated cavity means any rainwater can simply drain away.
The design and construction of buildings generally tries to achieve reasonably airtight building fabric. However, warm air from inside the building may still pass through the construction in certain circumstances. If it comes into contact with surfaces on the cold side of the insulation, then condensation can form. In a rainscreen facade, the air flow in the ventilated cavity disperses moisture vapour, preventing it from causing condensation on the back of the cold cladding. Finally, a ventilated cavity’s air movement helps to dissipate solar gain into the building.
How are rainscreen subframes accounted for in U-value calculations?
SFS are able to support wider project specific calculations to calculate point loss values relevant for the particular rainscreen build up. SFS are NOT thermal engineers, however we can make recommendations based on the point loss (chi value) of our subframe bracket systems.
Because the ventilated cavity is taken as being the outside air, for example, the cladding itself is not assessed as part of the overall thermal performance.
The complexity comes in how the rainscreen subframe’s helping hand brackets interact with the thermal insulation layer. Separate blog posts detail how these thermal bridges affect the performance of rainscreen subframes, and how U-value calculations are adjusted as a result.
Because the ventilated cavity is taken as being the outside air, for example, the cladding itself is not assessed as part of the overall thermal performance.
The complexity comes in how the rainscreen subframe’s helping hand brackets interact with the thermal insulation layer. Separate blog posts detail how these thermal bridges affect the performance of rainscreen subframes, and how U-value calculations are adjusted as a result.
SFS’s Project Builder tool provides tailored solutions for rainscreen facade projects, helping specifiers to find the optimal thermal solution to meet a project’s U-value requirements.

 English (Canada)
English (Canada)
 čeština (Česká republika)
čeština (Česká republika)
 magyar (Magyarország)
magyar (Magyarország)
 Deutsch (Deutschland)
Deutsch (Deutschland)
 eesti (Eesti)
eesti (Eesti)
 español (España)
español (España)
 português (Portugal)
português (Portugal)
 English
English
 suomi (Suomi)
suomi (Suomi)
 français (France)
français (France)
 italiano (Italia)
italiano (Italia)
 Nederlands (Nederland)
Nederlands (Nederland)
 norsk, bokmål (Norge)
norsk, bokmål (Norge)
 polski (Polska)
polski (Polska)
 svenska (Sverige)
svenska (Sverige)
 Türkçe (Türkiye)
Türkçe (Türkiye)






