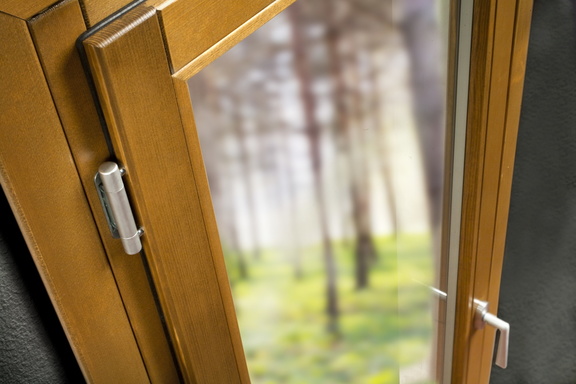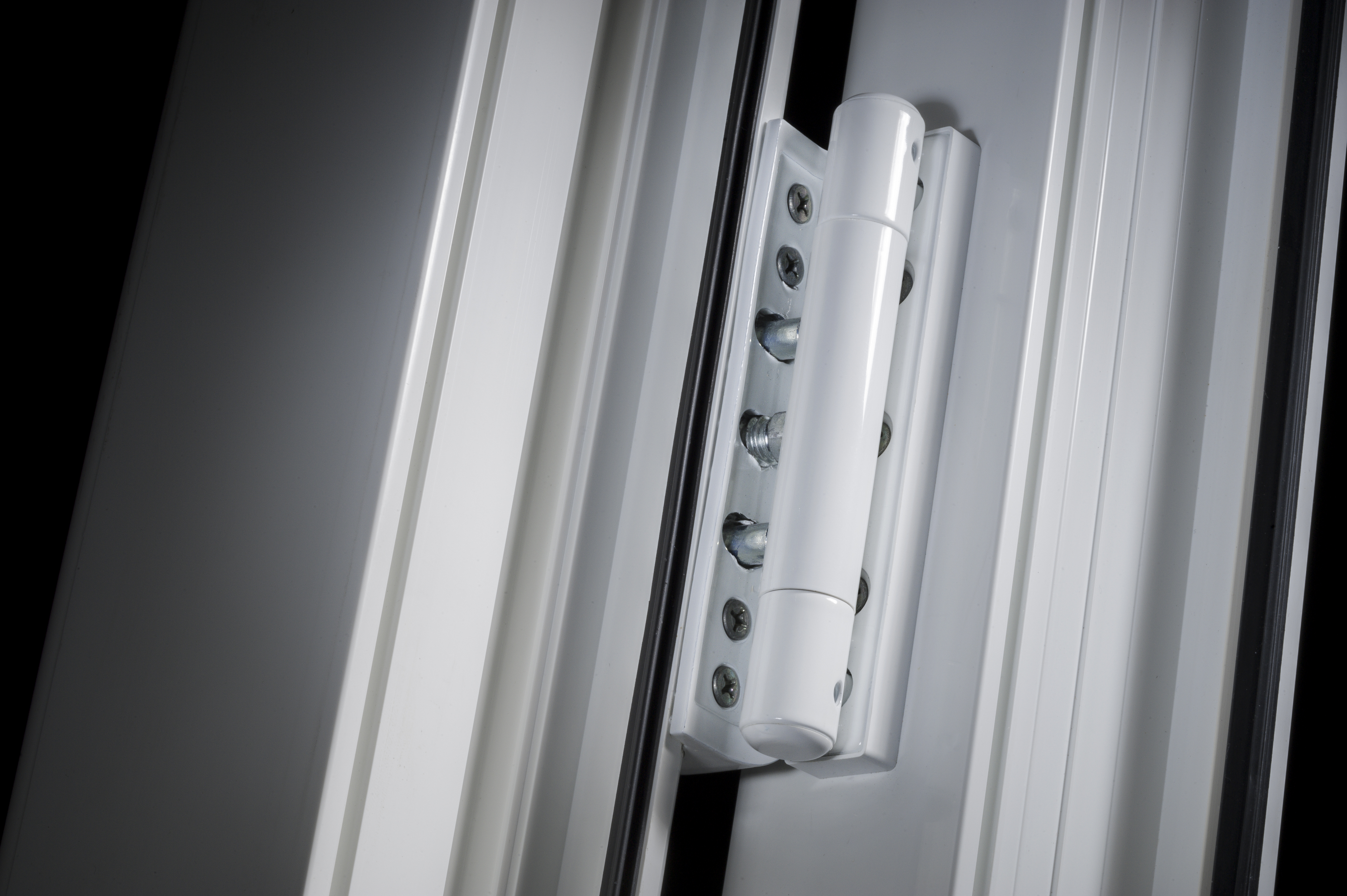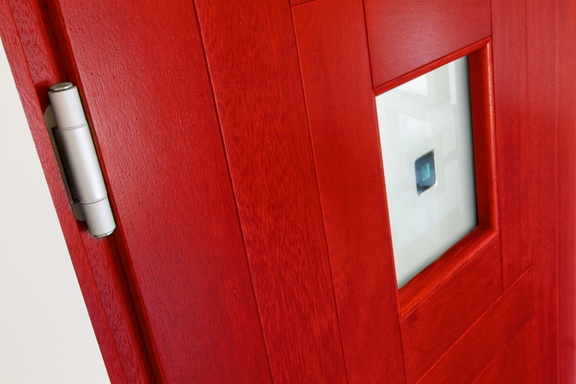Written by Callum Thornton, Hinge Technology - Product Manager in SFS Group Fastening Technology Ltd.
National building regulations, such as Part M in England and Wales, require that an accessible threshold (low threshold) be provided in certain locations. Designing and constructing door threshold details that are accessible, while also preventing water ingress, requires careful attention to details such as drainage channels, door threshold heights and finished floor/ground level and adequate falls away from the door frame.
It might seem as though composite and UPVC door hinges specification would have little bearing on the success of an accessible threshold design. However, door hinges are constantly in use, whether a door is open or closed. They affect the ease with which a door can be opened, and with appropriate adjustability, they can also impact on the effectiveness of the deal that helps to keep water out.
The definition of an accessible threshold is given in the technical guidance supporting the Building Regulation in England and Wales, and Building Standards in Scotland. That means Approved Document M and Section 4 of the technical handbooks respectively. An accessible threshold may also be termed a 'level threshold'.
Volume 1 of Approved document M, describes an accessible threshold space as being level (where level means a gradient not exceeding 1:60), or as having a total height of no more then 15mm. Upstands and slopes should be kept to a minimum, and any upstands higher than 5mm must be chamfered.
Why might a door hinge be essential to making accessible thresholds work?
National building regulations, such as Part M in England and Wales, require that an accessible threshold (low threshold) be provided in certain locations. Designing and constructing door threshold details that are accessible, while also preventing water ingress, requires careful attention to details such as drainage channels, door threshold heights and finished floor/ground level and adequate falls away from the door frame.
It might seem as though composite and UPVC door hinges specification would have little bearing on the success of an accessible threshold design. However, door hinges are constantly in use, whether a door is open or closed. They affect the ease with which a door can be opened, and with appropriate adjustability, they can also impact on the effectiveness of the deal that helps to keep water out.
What is an accessible threshold?
The definition of an accessible threshold is given in the technical guidance supporting the Building Regulation in England and Wales, and Building Standards in Scotland. That means Approved Document M and Section 4 of the technical handbooks respectively. An accessible threshold may also be termed a 'level threshold'.
Volume 1 of Approved document M, describes an accessible threshold space as being level (where level means a gradient not exceeding 1:60), or as having a total height of no more then 15mm. Upstands and slopes should be kept to a minimum, and any upstands higher than 5mm must be chamfered.



What are the detailing challenges associated with accessible thresholds?
The success of an accessible system design relies on getting three main areas right:
- The external landing and drainage outside the door
- The threshold sill itself
- Where the threshold and internal floor interact.
Accessibility is obviously the priority for an accessible threshold design, but any guidance also stresses the importance of guarding against the ingress and exit of water. A channel drain in front of the threshold is essential, but the only acknowledgement of our changing climate - and increased frequency of extreme weather - is often to say that 'further drainage should be considered if necessary.'
Thresholds can be subject to performance gaps just like any other part of the building which could/can be caused by:
- A poor detail being correctly installed
- A good detail being poorly installed
- Failing to account for worst-case weather conditions.
How the SFS Dynamic hinge family helps to achieve the best seal at low-thresholds
Precise hanging of doors at accessible entrances helps to create the good seal needed. Adjusting door hinges on PVCU, timber and composite doors aids the level of precision needed - but only of the hinge design allows for the right amount of vertical adjustment.
Most hinge designs allow for vertical adjustment in an upward direction only. The dynamic range from SFS is unique in allowing plus and minus vertical adjustment, thanks to the direct adjustment system. Installers can therefore install and hang doors with a greater level of precision ensuring a good seal at the door threshold.
The Dynamic range features the 2D hinge for PVCU, rebated timber and composite, 2D-F for flush fit or composite doors, 2D-C for flush composite doors, 2D-A for aluminium doors, as well as a range of 3D adjustable hinges which feature the same adjustment capabilities.
Among other benefits, all hinges in the range are durable and have a high load carrying capacity that can support 40kg per hinge, meaning even heavy doors can be installed without them dropping or sagging. SFS's Dynamic hinge models offer a host of 'fit and forget' features that ensure housebuilding specifiers and installers alike can be confident that the likelihood of costly callbacks to carry out remedial work, is kept to a minimum.
FAQs
Do door thresholds also help with insulation?
Yes. Door frames and thresholds can also help prevent and protect your space/house from draughts, loud noises and improve the overall insulation. If it is in reference to a level balcony and terrace threshold, the design of a level threshold onto a raised terrace or balcony needs more care to ensure water does not enter the building fabric.
What is Document M compliance?
Documents relating to accessibility in the built environment. In building development, you must conform to documentation based on building regulations. In commercial premises the building entrance must be easily accessible to the user, suitable even for people who require assistance, for example suitable for a wheelchair user.
Are there any maintenance requirements for SFS hinges to remain Part M compliant?
SFS hinges are designed to be durable and low maintenance with a 'Fit and Forget' assurance. However, if you have any concerns or questions about maintaining your SFS hinges and ensuring compliance with Part M regulations, please contact us for support.
What are the consequences of non-compliance with Part M regulations for doorsets?
Non-compliance with Part M regulations for doorsets can have serious consequences. In addition to legal implications, such as potential enforcement notices and legal action, non-compliant doorsets may restrict access for individuals with disabilities and impede their ability to navigate within buildings safely and independently.

 English (Canada)
English (Canada)
 čeština (Česká republika)
čeština (Česká republika)
 magyar (Magyarország)
magyar (Magyarország)
 Deutsch (Deutschland)
Deutsch (Deutschland)
 eesti (Eesti)
eesti (Eesti)
 español (España)
español (España)
 português (Portugal)
português (Portugal)
 English
English
 suomi (Suomi)
suomi (Suomi)
 français (France)
français (France)
 italiano (Italia)
italiano (Italia)
 Nederlands (Nederland)
Nederlands (Nederland)
 norsk, bokmål (Norge)
norsk, bokmål (Norge)
 polski (Polska)
polski (Polska)
 svenska (Sverige)
svenska (Sverige)
 Türkçe (Türkiye)
Türkçe (Türkiye)




