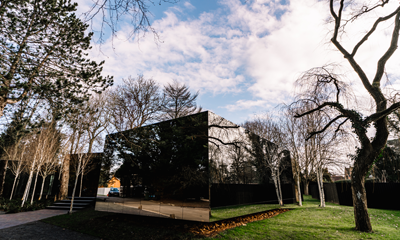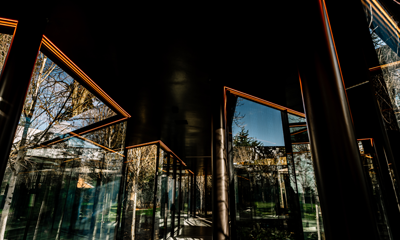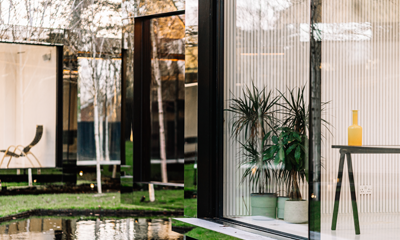Invisible House
SFS - securing the future with an invisible house
The Challenge
Our client had an ambitious vision - to construct a property that would be a true testament to innovative architecture. After collaborating extensively with the architect, they conceived the idea of a residential property that would seamlessly blend into its
surroundings, almost appearing invisible to the eye.
The initial design called for polished stainless steel to be used as the reflective exterior cladding for the property. However, upon consultation with our Specification & Technical team at SFS, we identified potential issues with this material. Factors such as thermal expansion, expansion/contraction of the metal surface, and the creation of significant gaps between adjacent panels became apparent. Moreover, doubts emerged regarding achieving the desired invisibility effect, overall aesthetics, and the precise installation required.
To further complicate matters, the project involved creating a property primarily comprised of large reflective panels, interwoven with trees to enhance the illusion of invisibility. The challenge was to securely attach these extensive reflective panels to a timber frame structure using our NVELOPE® system as the framing material.
The Approach
At SFS, we believe that proactive planning is key to addressing potential issues in advance and streamlining the installation process for both designers and installers. Therefore, our approach was to complete a significant portion of the work during the early design phase.
To overcome the aesthetic issues and ensure a sleek and seamless appearance, we
proposed a switch to mirrored glass cladding. This alternative not only addressed the
concerns of expansion and reduce gaps but also maintained the necessary reflection effect for the desired invisibility.
For this project, we incorporated our NVELOPE® NV1, a thermally broken, isolated bracket system, in collaboration with a specific SFS fixing suitable for the timber substructure and the SDA5 fixing for the T-rail frame. Additionally, we utilized the L-Rail extruded aluminium 6005 which can be cut-to-length on site or pre-cut using the SFS Optimised Cutting Service.
Throughout the project, our Specification Manager and Technical team worked closely with the architect, installers, and owner. We collaborated to develop suitable specifications and provide solution advice. Furthermore, we took a proactive approach by offering on-site advice, providing samples for trials, and delivering take-off plans to assist with installation.
One significant advantage of our solution was the aesthetics of the cladding, which remained level without any bulges, ensuring a flawless reflection. This was achieved using our cost-effective and adjustable NVELOPE® NV1 system, along with an appropriate adhesive.
Our client had an ambitious vision - to construct a property that would be a true testament to innovative architecture. After collaborating extensively with the architect, they conceived the idea of a residential property that would seamlessly blend into its
surroundings, almost appearing invisible to the eye.
The initial design called for polished stainless steel to be used as the reflective exterior cladding for the property. However, upon consultation with our Specification & Technical team at SFS, we identified potential issues with this material. Factors such as thermal expansion, expansion/contraction of the metal surface, and the creation of significant gaps between adjacent panels became apparent. Moreover, doubts emerged regarding achieving the desired invisibility effect, overall aesthetics, and the precise installation required.
To further complicate matters, the project involved creating a property primarily comprised of large reflective panels, interwoven with trees to enhance the illusion of invisibility. The challenge was to securely attach these extensive reflective panels to a timber frame structure using our NVELOPE® system as the framing material.
The Approach
At SFS, we believe that proactive planning is key to addressing potential issues in advance and streamlining the installation process for both designers and installers. Therefore, our approach was to complete a significant portion of the work during the early design phase.
To overcome the aesthetic issues and ensure a sleek and seamless appearance, we
proposed a switch to mirrored glass cladding. This alternative not only addressed the
concerns of expansion and reduce gaps but also maintained the necessary reflection effect for the desired invisibility.
For this project, we incorporated our NVELOPE® NV1, a thermally broken, isolated bracket system, in collaboration with a specific SFS fixing suitable for the timber substructure and the SDA5 fixing for the T-rail frame. Additionally, we utilized the L-Rail extruded aluminium 6005 which can be cut-to-length on site or pre-cut using the SFS Optimised Cutting Service.
Throughout the project, our Specification Manager and Technical team worked closely with the architect, installers, and owner. We collaborated to develop suitable specifications and provide solution advice. Furthermore, we took a proactive approach by offering on-site advice, providing samples for trials, and delivering take-off plans to assist with installation.
One significant advantage of our solution was the aesthetics of the cladding, which remained level without any bulges, ensuring a flawless reflection. This was achieved using our cost-effective and adjustable NVELOPE® NV1 system, along with an appropriate adhesive.
Project highlights
ClientSteve Smith
Architect
BPN Architects
Main contractor
Nigel Burch
Sub-contractor
Nigel Burch
Location
Moreton Maddox, Warwick
Application
SFS NVELOPE® NV1, SDA5 fixings
Project value
£20,000
Download
Invisible House - Case Study.pdf




 English (Canada)
English (Canada)
 čeština (Česká republika)
čeština (Česká republika)
 magyar (Magyarország)
magyar (Magyarország)
 Deutsch (Deutschland)
Deutsch (Deutschland)
 eesti (Eesti)
eesti (Eesti)
 español (España)
español (España)
 português (Portugal)
português (Portugal)
 English
English
 suomi (Suomi)
suomi (Suomi)
 français (France)
français (France)
 italiano (Italia)
italiano (Italia)
 Nederlands (Nederland)
Nederlands (Nederland)
 norsk, bokmål (Norge)
norsk, bokmål (Norge)
 polski (Polska)
polski (Polska)
 svenska (Sverige)
svenska (Sverige)
 Türkçe (Türkiye)
Türkçe (Türkiye)

